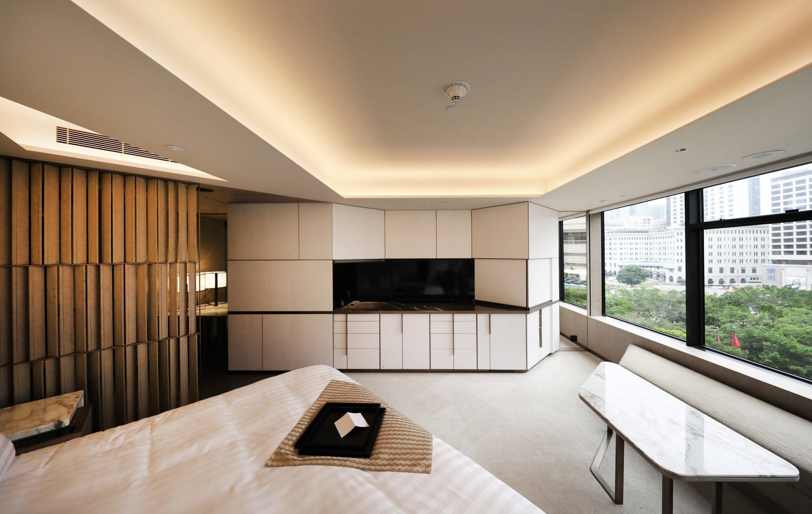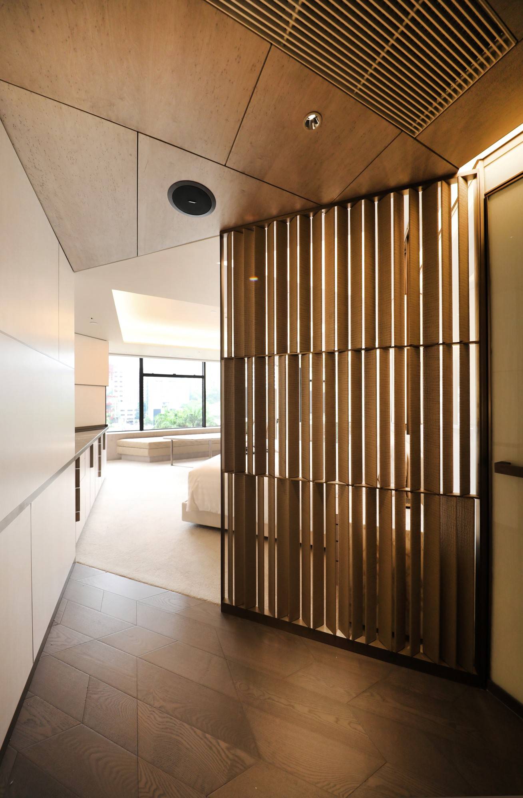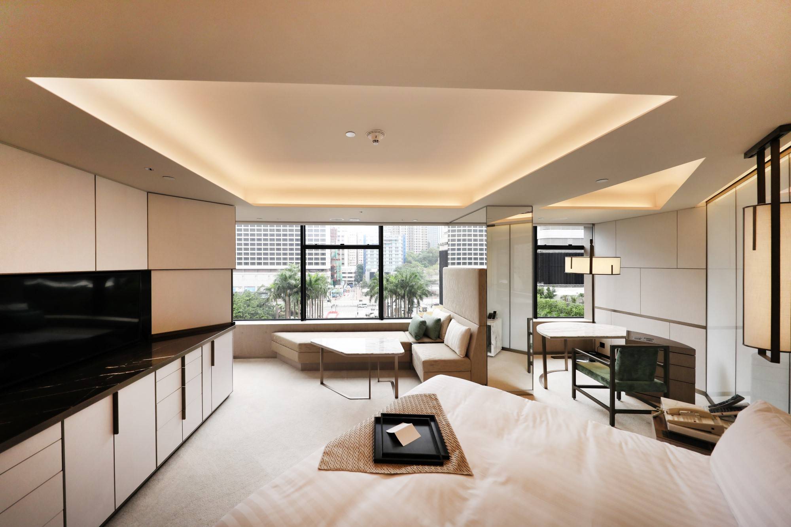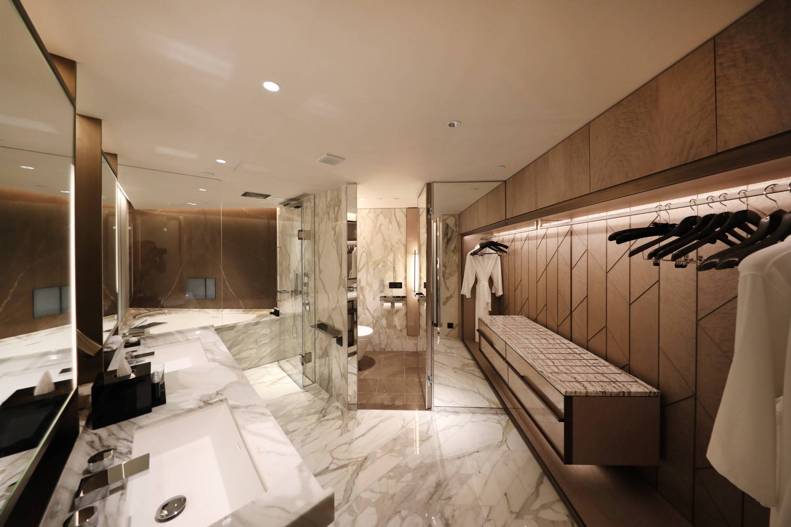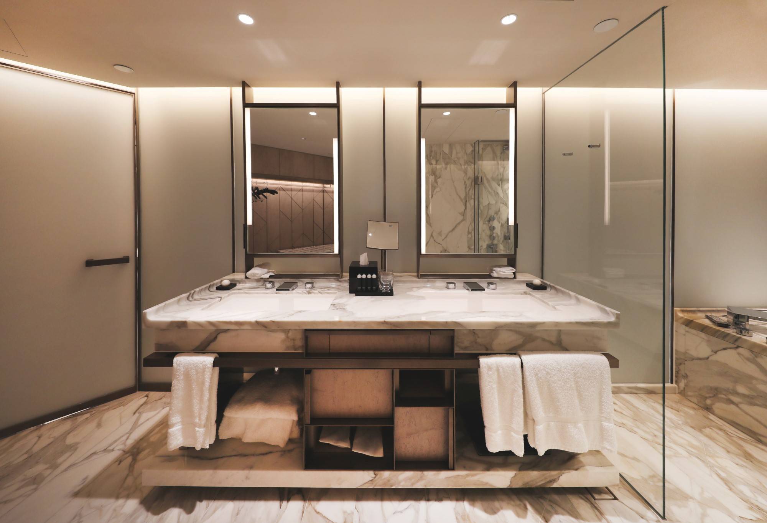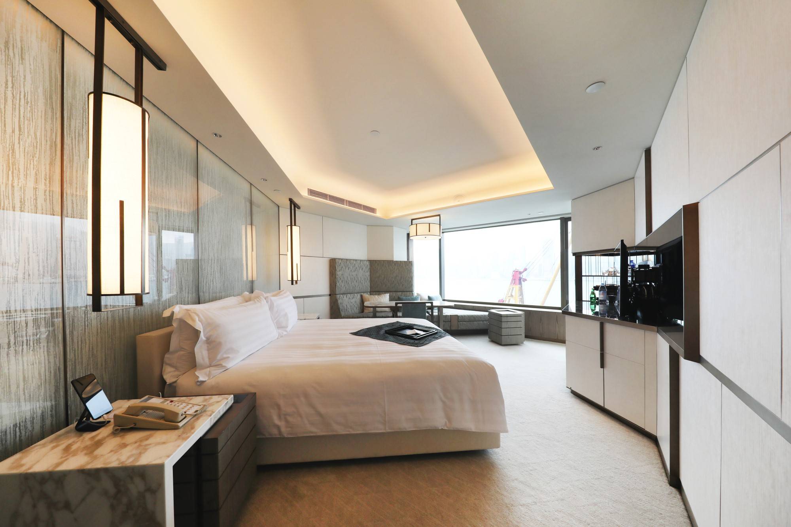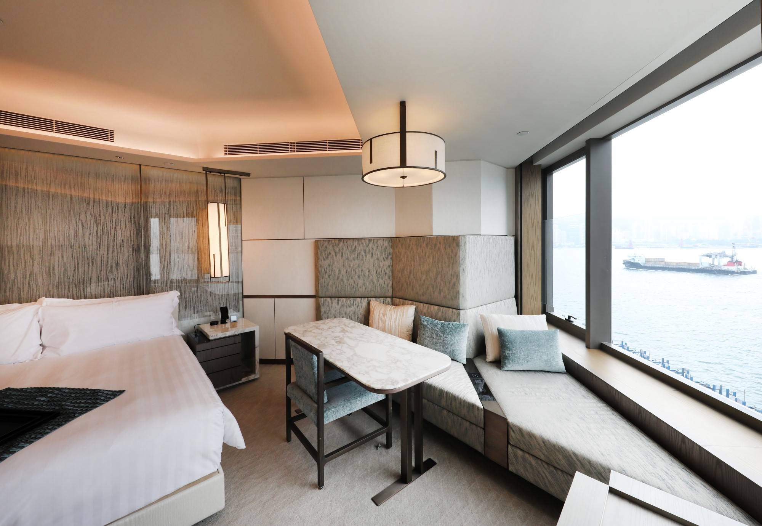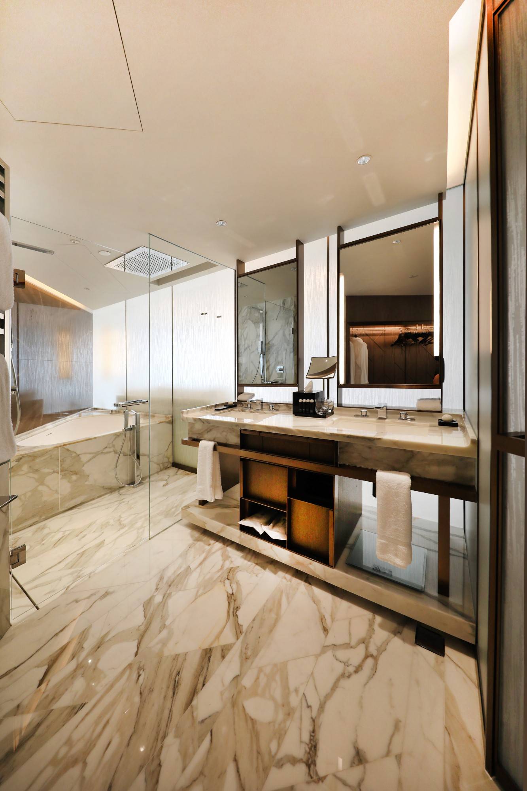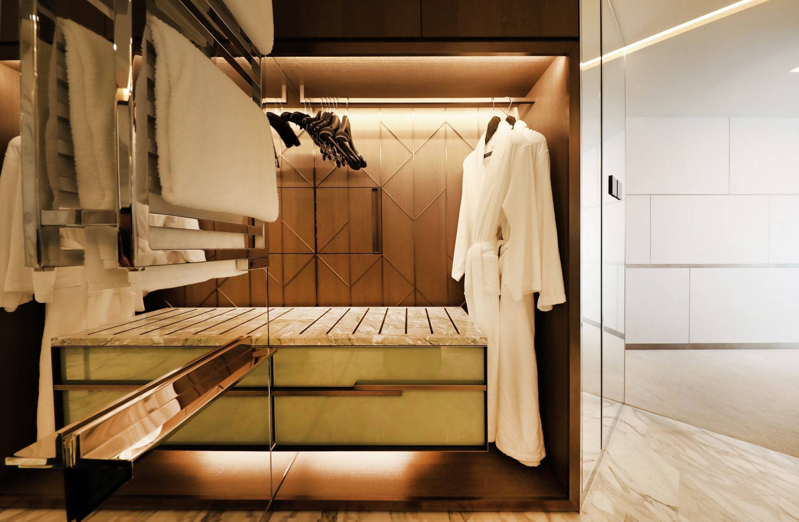INTERCONTINENTAL HONG KONG MOCK-UP ROOMS
Location
Tsim Sha Tsui, Hong Kong
Type
Interior Design / Hospitality
GFA
1,600 sf
Status
Completed, 2017
Client
Gaw Capital Partners Hospitality
Local Executive Designer
A:I
Interior Designer
Curiosity
Project Manager
Faithful+Gould
Authorized Person
KLS International Architects & Planners Co. Limited
Structural Engineer
Arcadis Hong Kong Limited
E&M Consultant
Atkins China Limited
Contractor
Fuji (China) Decoration & Engineering Co. Ltd.
BPS Global Group
ISG
BPS Global Group
ISG
A:I Project Team
Dennis Lee, Celia Lun, Zoe Lam
InterContinental Hong Kong is IHG’s flagship hotel with 503 keys, 6 restaurants, 10 function rooms, and a featured 750 sm ball rooms at the southern tip of Tsim Sha Tsui’s harbour edge with the most spectacular view to Victoria Harbour and Hong Kong skyline across. Built in 1979, the 40-year old aging facility is having a major makeover, starting with design and construction of three typical mock-up rooms. The project is the prelude to the larger project when the entire facility would be shut down and re-open in 2023.



