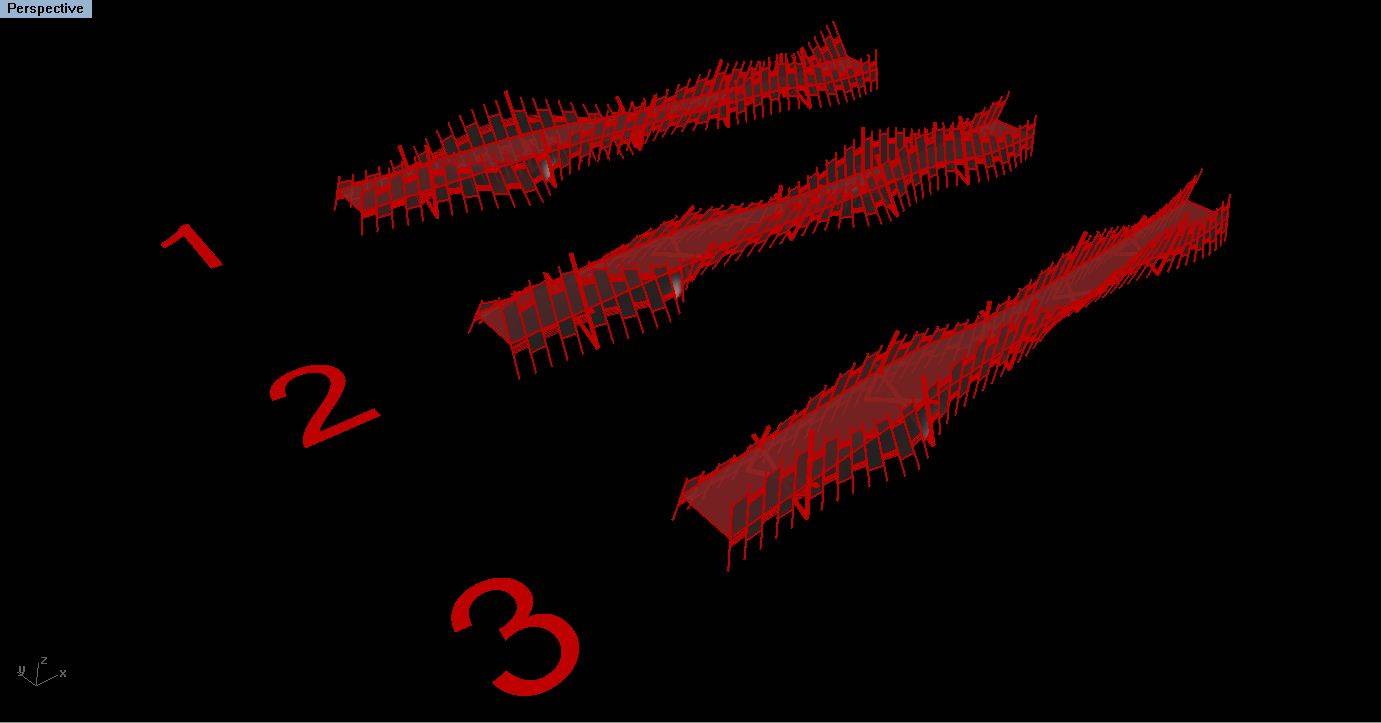TAI O TWIN BRIDGE

Tai O Twin Bridges Competition carried a larger meaning beyond simply improving Tai O's infrastructure, also served as critical means for restoring faith with the locals about the progressing revitalization.
During our research we wanted to build a strong foundation not with materials, but through our understanding of the users – both locals and visitors. We designed a series of questions and interviewed four groups of people, including Business Owners, Older Residents, Younger Residents, and Tourists. Through various visits, observations, and interviews, we began to understand the locals' way of life, Tai O's rich history of farming, fishing, and salt-making, and the indigenous architectural characters that grew from within. Most homes along the waterfront are makeshift structures made out of metal panels and insulation boards. Raised above the waterline by dancing stilts, they tell stories about hard-fought battles against the last rainstorms or typhoons.
In spirit of these unique surroundings, we propose both bridges to carry on the architectural language of the existing wood stilts and walkways. We position the wood supports in a graceful rotating order so that the stilts became dancing elements. They pay respect to the found condition of Tai O while introducing an architectural language of progress. Although seemed complex in geometry, the bridges can be built with straight members. The rotation of these straight stilts allows for a rich geometry, whereas materials are locally sourced and tested in bridge and landscape design, meaning the bridges are not only easy to be constructed, also to be maintained.












